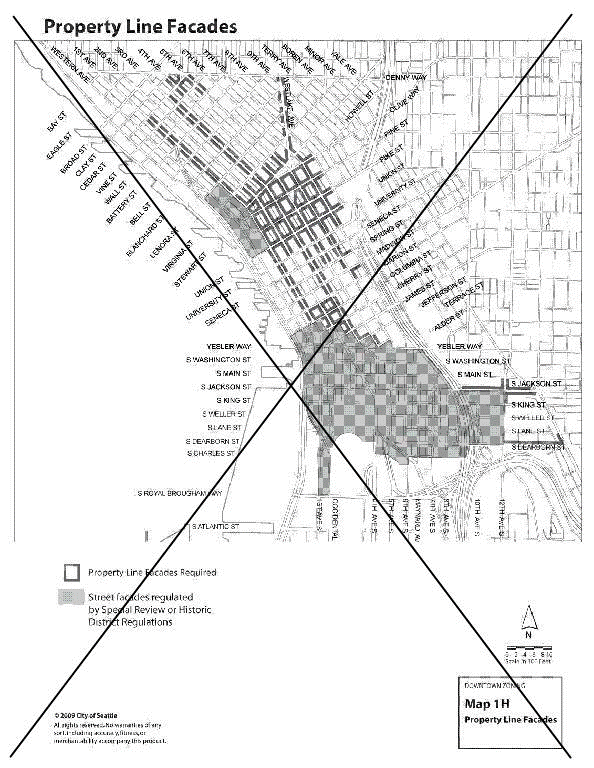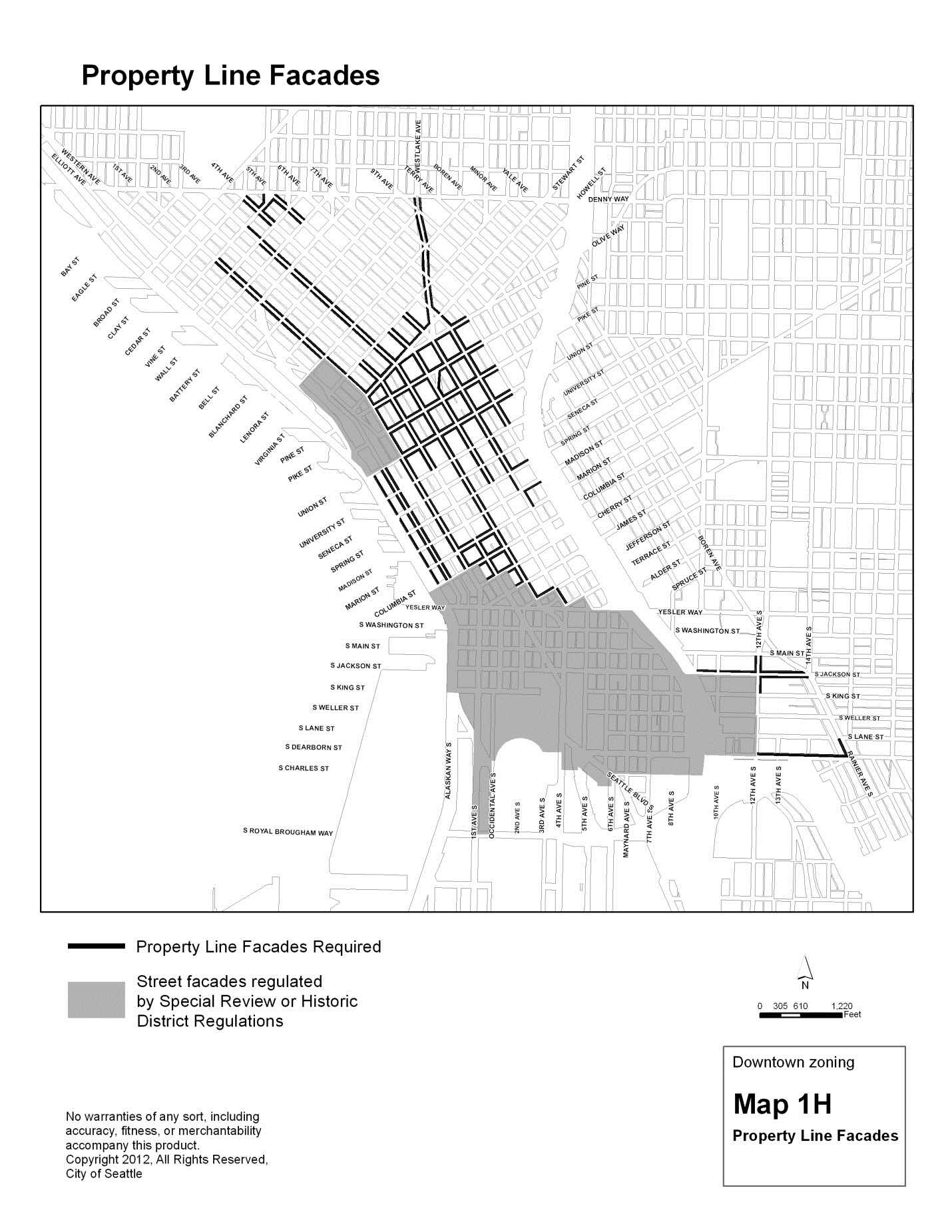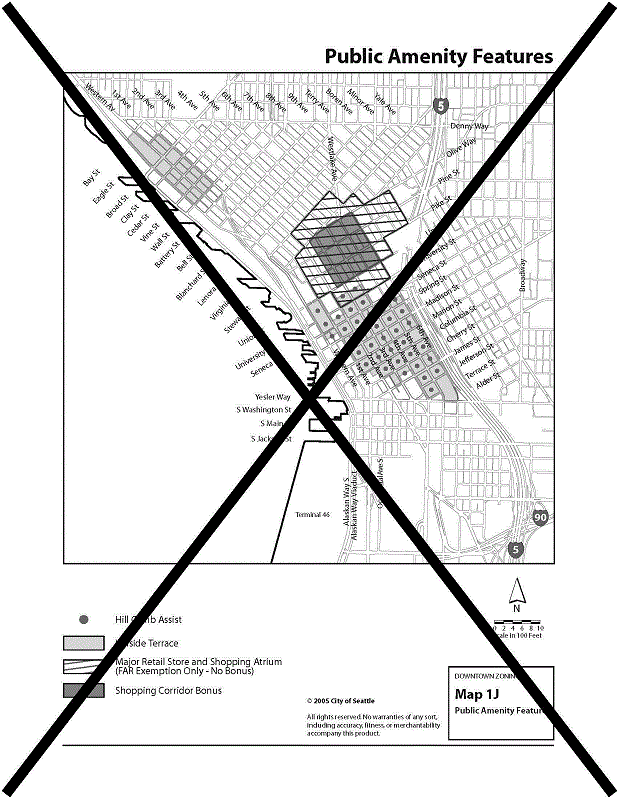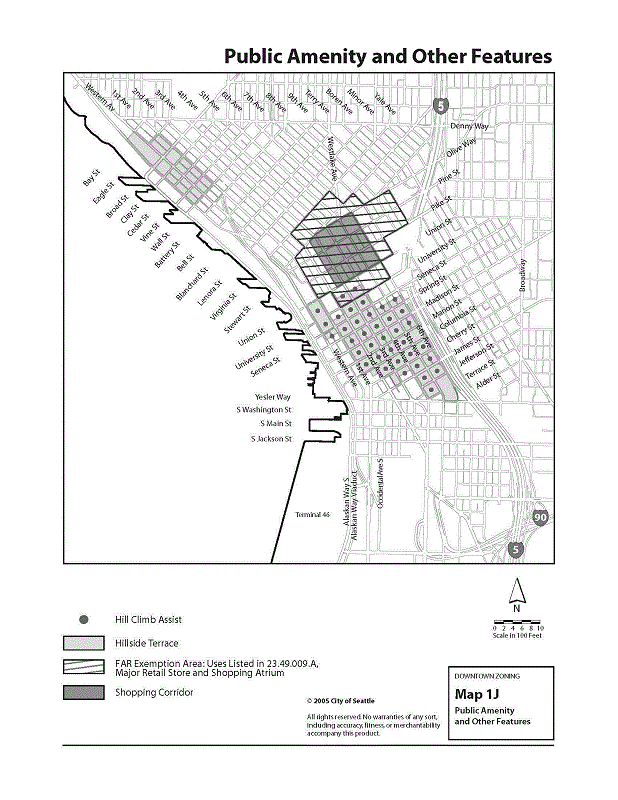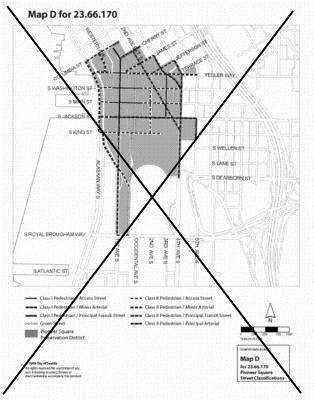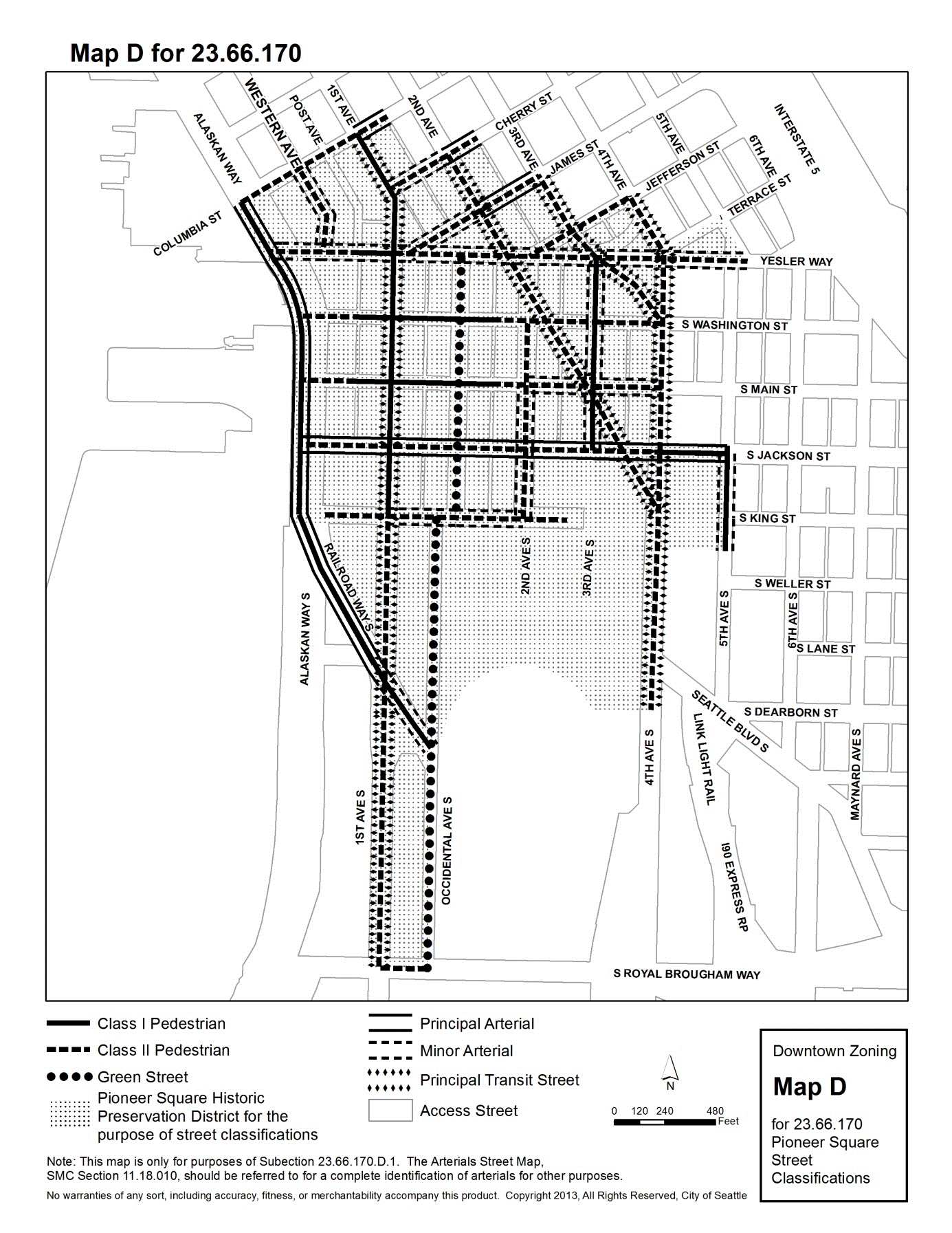Seattle City Council Bills and Ordinances
Information modified on January 17, 2025; retrieved on July 21, 2025 3:56 AM
Ordinance 124680
Introduced as Council Bill 118123
Title | |
|---|---|
| AN ORDINANCE relating to land use and zoning, amending Sections 23.41.012, 23.49.008, 23.49.009, 23.49.011, 23.49.014, 23.49.015, 23.49.019, 23.49.046, 23.49.056, 23.49.058, Downtown Maps 1A, 1F, 1G, 1H, and 1J, 23.54.035 and 23.66.170 of the Seattle Municipal Code, to promote development adjacent to the downtown waterfront that will support the City's vision for transforming the waterfront into a major public amenity, to update various development standards related to downtown development generally and to clarify provisions in these Sections of the code. | |
Description and Background | |
|---|---|
| Current Status: | Passed |
| Fiscal Note: | Fiscal Note to Council Bill No. 118123 |
| Index Terms: | LAND-USE-CODE, LAND-USE-PLANNING, CENTRAL-WATERFRONT |
| References: | C.F. 313845 |
Legislative History | |
|---|---|
| Sponsor: | O'BRIEN |
| Date Introduced: | June 9, 2014 |
| Committee Referral: | Planning, Land Use, and Sustainability |
| Committee Action Date: | December 16, 2014 |
| Committee Recommendation: | Pass as Amended |
| Committee Vote: | 3(O'Brien, Burgess, Licata)-0 |
| City Council Action Date: | January 5, 2015 |
| City Council Action: | Passed |
| City Council Vote: | 6-0 (excused: Licata, Rasmussen, Sawant) |
| Date Delivered to Mayor: | January 6, 2015 |
|
Date Signed by Mayor: (About the signature date) | January 9, 2015 |
| Date Filed with Clerk: | January 9, 2015 |
| Signed Copy: | PDF scan of Ordinance No. 124680 |
Text | |||||||||||||||||||||||||||||||||||||||||||||||||||||||||||||||||||||||||||||||||||||||||||||||||||||||||||||||||||||||||||||||||||||||||||||||||||||||||||||||||||||||||||||||||||||||||||||||||||||||||||||||||||||||||||||||||||||||||||||||||
|---|---|---|---|---|---|---|---|---|---|---|---|---|---|---|---|---|---|---|---|---|---|---|---|---|---|---|---|---|---|---|---|---|---|---|---|---|---|---|---|---|---|---|---|---|---|---|---|---|---|---|---|---|---|---|---|---|---|---|---|---|---|---|---|---|---|---|---|---|---|---|---|---|---|---|---|---|---|---|---|---|---|---|---|---|---|---|---|---|---|---|---|---|---|---|---|---|---|---|---|---|---|---|---|---|---|---|---|---|---|---|---|---|---|---|---|---|---|---|---|---|---|---|---|---|---|---|---|---|---|---|---|---|---|---|---|---|---|---|---|---|---|---|---|---|---|---|---|---|---|---|---|---|---|---|---|---|---|---|---|---|---|---|---|---|---|---|---|---|---|---|---|---|---|---|---|---|---|---|---|---|---|---|---|---|---|---|---|---|---|---|---|---|---|---|---|---|---|---|---|---|---|---|---|---|---|---|---|---|---|---|---|---|---|---|---|---|---|---|---|---|---|---|---|---|---|---|---|---|---|---|---|---|---|---|---|---|---|---|---|---|---|
|
CITY OF SEATTLE ORDINANCE __________________ COUNCIL BILL __________________ AN ORDINANCE relating to land use and zoning, amending Sections 23.41.012, 23.49.008, 23.49.009, 23.49.011, 23.49.014, 23.49.015, 23.49.019, 23.49.046, 23.49.056, 23.49.058, Downtown Maps 1A, 1F, 1G, 1H, and 1J, 23.54.035 and 23.66.170 of the Seattle Municipal Code, to promote development adjacent to the downtown waterfront that will support the City's vision for transforming the waterfront into a major public amenity, to update various development standards related to downtown development generally and to clarify provisions in these Sections of the code. WHEREAS, the amendments related to downtown development generally and promoting development adjacent to the downtown waterfront are consistent with applicable Comprehensive Plan goals and policies; and WHEREAS, with the pending removal of the Alaskan Way Viaduct and reconstruction of the Elliott Bay Seawall, the City of Seattle is currently engaged in a major planning initiative for future improvements that will enhance the Seattle waterfront as a major public amenity; and WHEREAS, public improvements to the waterfront are expected to generate new interest in private investment and redevelopment in abutting upland areas; and WHEREAS, this new development has the potential to significantly enhance the public environment through quality design, compatible uses, and increased activity, which can be guided by revisions to the Land Use Code; NOW, THEREFORE, BE IT ORDAINED BY THE CITY OF SEATTLE AS FOLLOWS: Section 1. Section 23.41.012 of the Seattle Municipal Code, last amended by Ordinance 124378, is amended as follows: 23.41.012 Development standard departures * * * B. Departures may be granted from any Land Use Code standard or requirement, except for the following: 1. Procedures; 2. Permitted, prohibited or conditional use provisions, except that departures may be granted from development standards for required street-level uses; 3. Residential density limits; 4. In Downtown zones, provisions for exceeding the base FAR or achieving bonus development as provided in Chapter 23.49, Downtown zoning; 5. In Downtown zones, the minimum size for Planned Community Developments as provided in Section 23.49.036;
6. In Downtown zones, the average floor area limit for stories in residential use in Table B for 23.49.058(( 7. In Downtown zones, the provisions for combined lot developments as provided in Section 23.49.041;
8. In Downtown Mixed Commercial zones, tower spacing requirements as provided in subsection 23.49.058.(( 9. In the Downtown Mixed Commercial 160 zone, minimum floor-to-floor height for street-level uses required as a condition of the additional height allowed by subsection 23.49.008.E;
10. Downtown view corridor requirements, provided that departures may be granted to allow open railings on upper level roof decks or rooftop open space to project into the required view corridor, provided such railings are determined to have a
minimal impact on views and meet the requirements of the Building Code; ((
In Seattle Mixed zones in the South Lake Union Urban Center, floor plate limits for all uses provided in Section 23.48.013, except that departures of up to a 5 percent increase in floor plate area may be granted for structures with non
residential uses meeting the conditions of subsections 23.48.013.B.1.d.1 and 23.48.013.B.1.d.2; ((
In Seattle Mixed zones in the South Lake Union Urban Center, provisions for gaining extra floor area provided for in Section 23.48.011 and Chapter 23.58A; ((
In Seattle Mixed zones in the South Lake Union Urban Center, provisions limiting the number of towers permitted per block provided for in Section 23.48.013; ((
In the Seattle Mixed zones in the South Lake Union Urban Center, provisions for upper level setbacks provided for in Section 23.48.013; (( a. Within the Roosevelt Commercial Core building height departures up to an additional 3 feet may be granted for properties zoned NC3-65, (Map A for 23.41.012, Roosevelt Commercial Core); b. Within the Ballard Municipal Center Master Plan area building height departures may be granted for properties zoned NC3-65, (Map B for 23.41.012, Ballard Municipal Center Master Plan Area). The additional height may not exceed 9 feet, and may be granted only for townhouses that front a midblock pedestrian connection or a park identified in the Ballard Municipal Center Master Plan; c. In Downtown zones building height departures may be granted for minor communication utilities as set forth in subsection 23.57.013.B; d. Within the Uptown Urban Center building height departures up to 3 feet of additional height may be granted if the top floor of the structure is set back at least 6 feet from all lot lines abutting streets;
e. Within the ((
f. Within the PSM 85-120 zone in the area shown on Map A for 23.49.180, departures may be granted from development standards that apply as conditions to additional height, except for floor area ratios and provisions for adding bonus floor area above
the base FAR; ((
Quantity of parking required, minimum and maximum parking limits, and minimum and maximum number of drive-in lanes, except that within the Ballard Municipal Center Master Plan area required parking for ground level retail uses that abut established
mid-block pedestrian connections through private property as identified in the "Ballard Municipal Center Master Plan Design Guidelines, 2000" may be reduced, but shall not be less than the required parking for Pedestrian-designated areas shown
in Table D for 23.54.015; ((
The quantity of open space required for major office projects in Downtown zones as provided in subsection 23.49.016.B; ((
Provisions of Chapter 23.52, ((
Affordable housing production conditions within the MPC-YT zone, pursuant to Section 23.75.085; ((
Limits on number, distribution, and gross floor area per story for highrise structures within the MPC-YT zone, as provided in Section 23.75.120 or as applicable under Section 23.75.040; ((
Measurements; (( * * * Section 2. Section 23.49.008 of the Seattle Municipal Code, last amended by the Ordinance 124172, is amended as follows: 23.49.008 Structure height * * * A. Base and maximum height limits
1. Except as otherwise provided in this Section 23.49.008, maximum structure heights for Downtown zones are as designated on the Official Land Use Map. In certain zones, as specified in this Section 23.49.008, the maximum structure height may be
allowed only for particular uses or only on specified conditions, or both. If (( 2. Except in the PMM zone, the base height limit for a structure is the lowest of the maximum structure height or the lowest other height limit, if any, that applies pursuant to this Title 23 based upon the uses in the structure, before giving effect to any bonus for which the structure qualifies under this Chapter 23.49 and to any special exceptions or departures authorized under this Chapter 23.49. In the PMM zone the base height limit is the maximum height permitted pursuant to urban renewal covenants. 3. In zones listed below in this subsection 23.49.008.A.3, the applicable height limit for portions of a structure that contain non residential and live-work uses is shown as the first figure after the zone designation (except that there is no such limit in DOC1), and the base height limit for portions of a structure in residential use is shown as the first figure following the "/". The third figure shown is the maximum residential height limit. Except as stated in subsection 23.49.008.D, the base residential height limit is the applicable height limit for portions of a structure in use if the structure does not use the bonus available under Section 23.49.015, and the maximum residential height limit is the height limit for portions of a structure in residential use if the structure uses the bonus available under Section 23.49.015: DOC1 Unlimited/450 unlimited DOC2 500/300-500 DMC 340/290-400 DMC 240/290-400.
4. A structure in a DMC 340/290-400 zone on a lot comprising a full block that abuts a DOC1 zone along at least one street frontage may gain additional structure height of 30 percent above the maximum residential height limit if the structure uses the
bonus available under Section 23.49.015, or 35 percent above 340 feet if that bonus is not used, in either case (( a. Only one tower is permitted on the lot; b. Any additional floor area above the maximum height limit for non residential or live-work use, as increased under this subsection 23.49.008.A.4, is occupied by residential use;
c. The average residential gross floor area and maximum residential floor area of any story in the portion of the tower permitted above the base residential height limit do not exceed the limits prescribed in subsection 23.49.058.(( * * *
D. Rooftop (( 1. The following rooftop features are permitted with unlimited rooftop coverage and may not exceed the height limits as indicated: a. Open railings, planters, clerestories, skylights, play equipment, parapets and firewalls up to 4 feet above the applicable height limit; b. Solar collectors up to 7 feet above the applicable height limit; and c. The rooftop features listed below shall be located a minimum of 10 feet from all lot lines and may extend up to 50 feet above the roof of the structure on which they are located or 50 feet above the applicable height limit, whichever is less, except as regulated by Chapter 23.64, Airport Height Overlay District: 1) Religious symbols for religious institutions, 2) Smokestacks, and 3) Flagpoles. 2. The following rooftop features are permitted up to the heights indicated below, as long as the combined coverage of all rooftop features, whether or not listed in this subsection 23.49.008.D.2, does not exceed 55 percent of the roof area for structures that are subject to maximum floor area limits per story pursuant to Section 23.49.058, or 35 percent of the roof area for other structures. a. The following rooftop features are permitted to extend up to 15 feet above the applicable height limit: 1) Solar collectors; 2) Stair penthouses; 3) Play equipment and open-mesh fencing, as long as the fencing is at least 15 feet from the roof edge; 4) Covered or enclosed common recreation area; 5) Mechanical equipment; and 6) Wind turbines. b. Elevator penthouses as follows: 1) In the PMM zone, up to 15 feet above the applicable height limit; 2) Except in the PMM zone, up to 23 feet above the applicable height limit for a penthouse designed for an elevator cab up to 8 feet high; 3) Except in the PMM zone, up to 25 feet above the applicable height limit for a penthouse designed for an elevator cab more than 8 feet high; 4) Except in the PMM zone, if the elevator provides access to a rooftop designed to provide usable open space, an additional 10 feet above the amount permitted in subsections 23.49.008.D.2.b.2 and 23.49.008.D.2.b.3 shall be permitted. c. Minor communication utilities and accessory communication devices, regulated according to Section 23.57.013, shall be included within the maximum permitted rooftop coverage. d. Greenhouses that are dedicated to food production are permitted to extend 15 feet above the applicable height limit, as long as the combined total coverage of all features gaining additional height listed does not exceed 50 percent of the roof area. e. Mechanical equipment, whether new or replacement, may be allowed up to 15 feet above the roof elevation of a structure existing prior to June 1, 1989.
3. Screening of (( a. Measures may be taken to screen rooftop features from public view through the design review process or, if located within the Pike Place Market Historical District, by the Pike Place Market Historical Commission. b. Except in the PMM zone, the amount of roof area enclosed by rooftop screening may exceed the maximum percentage of the combined coverage of all rooftop features as provided in subsection 23.49.008.D.2. c. Except in the PMM zone, in no circumstances shall the height of rooftop screening exceed ten percent of the applicable height limit, or 15 feet, whichever is greater. In the PMM zone, the height of the screening shall not exceed the height of the rooftop feature being screened, or such greater height necessary for effective screening as determined by the Pike Place Market Historical Commission.
4. Administrative (( a. The feature shall be compatible with and not adversely affect the downtown skyline. b. The feature shall not have a substantial adverse effect upon the light, air, solar and visual access of properties within a 300 foot radius. c. The feature, supporting structure and structure below shall be compatible in design elements such as bulk, profile, color and materials. d. The increased size is necessary for the successful physical function of the feature, except for religious symbols.
5. Residential ((
a. A residential penthouse exceeding the applicable height limit shall be permitted in a DRC zone only on a mixed-use, City-designated Landmark structure for which a certificate of approval by the Landmarks Preservation Board is required. A residential
penthouse allowed under this (( 1) A residential penthouse allowed under this subsection 23.49.008.D.5 shall be set back a minimum of 15 feet from the street lot line. 2) A residential penthouse may extend up to 8 feet above the roof, or 12 feet above the roof if set back a minimum of 30 feet from the street lot line. b. If the Director determines, after a sight line review based upon adequate information submitted by the applicant, that a penthouse will be invisible or minimally visible from public streets and parks within 300 feet from the structure, the Director may allow one or both of the following in a Type I decision: 1) An increase of the penthouse height limit under subsection 23.49.008.D.5.a by an amount up to the average height of the structure's street-facing parapet; or 2) A reduction in the required setback for a residential penthouse. c. The Director's decision to modify development standards pursuant to subsection 23.49.008.D.5.b shall be consistent with the certificate of approval from the Landmarks Preservation Board. d. A residential penthouse allowed under this sub section 23.49.008.D.5 shall not exceed the maximum structure height in the DRC zone under Section 23.49.008. e. No rooftop features shall be permitted on a residential penthouse allowed under this subsection 23.49.008.D.5. 6. For height limits and exceptions for communication utilities and accessory communication devices, see Section 23.57.013. E. In the DMC 160 zone, an additional 5 feet in height is permitted above the otherwise applicable height limit, subject to the following: 1. The street-level portion of the structure is occupied by street-level uses specified in subsection 23.49.009.A, has a minimum floor-to-floor height of 18 feet, and meets the provisions of subsection 23.49.009.B, regardless of whether the street-level uses are required pursuant to Map 1G; 2. The applicable height limit, including any additional height allowed in this subsection 23.49.008.E, shall be used as the height limit above which rooftop features are permitted according to subsection 23.49.008.D; and 3. No increase in height shall be granted to any proposed development that would result in significant alteration to any designated feature of a landmark structure, unless a certificate of approval for the alteration is granted by the Landmarks Preservation Board.
Section 3. Section 23.49.009 of the Seattle Municipal Code, last amended by Ordinance 122311, is amended as follows: 23.49.009 Street-level use requirements((
A. Types of (( 1. General sales and services;
2. Human service uses and (( 3. Retail sales, major durables; 4. Entertainment uses; 5. Museums, and administrative offices within a museum expansion space meeting the requirement of subsection 23.49.011 . B . 1 . h; 6. Libraries; 7. Elementary and secondary schools , and colleges, except on lots zoned DRC ; 8. Public atriums; 9. Eating and drinking establishments;
10. Arts facilities; and ((
11. Sales and services, marine; and
B. General ((
a. Except as provided in subsection 23.49.009.B.1.b, ((
The remaining (( b. The frontage required to be occupied by street-level uses is reduced to 50 percent, while the remaining 50 percent may contain other permitted uses and/or pedestrian or vehicular entrances, for each street frontage that is 120 feet in length or less if either: 1) the lot does not abut an alley, or 2) the lot abuts more than one street requiring street-level uses.
c. The frontage of (( 1) any exterior public open space that qualifies for a floor area bonus, whether it receives a bonus or not; 2) any eligible lot area of an open space TDR site; 3) any outdoor common recreation area required for residential uses; or 4) any open space required for office uses,
2. In the DRC zone, a combined total of no more than ((
3. Required street-level uses shall be located within ((
a. If ((
b. If sidewalk widening is required by Section 23.49.022, the (( c. In the DMC 160 zone, if a continuous setback greater than 10 feet is provided from the Alaskan Way street lot line, as allowed in subsection 23.49.056.B.1.d, the required street-level uses shall abut the setback. The setback may be provided at grade or above a partially above-grade story.
4. Except for child care ((
a. Pedestrian entrances shall be provided directly from the street and shall be located no more than 3 feet above or below sidewalk grade ((
b. Pedestrian entrances shall be provided from a bonused public open space, or other publicly accessible open space , and (( c. In the DMC 160 zone, if a partially above-grade story is provided that meets the conditions of subsection 23.49.011.B.1.u, pedestrian entrances to the required street-level uses shall be provided at the same elevation as the roof of the partially above-grade story . Section 4. Section 23.49.011 of the Seattle Municipal Code, last amended by Ordinance 124287, is amended as follows: 23.49.011 Floor area ratio A. General standards 1. The base and maximum floor area ratio (FAR) for each zone is provided in Table A for 23.49.011.
* * * B. Exemptions and deductions from FAR calculations 1. The following are not included in chargeable floor area, except as specified below in this Section 23.49.011:
a. ((
b. Street-level uses meeting the requirements of Section 23.49.009, Street-level use requirements, whether or not street-level use is required pursuant to Map 1G, if the uses and structure also satisfy the following standards: 1) The street level of
the structure containing the exempt space (( c. Shopping atria in the DRC zone and adjacent areas shown on Map 1J, provided that: 1) The minimum area of the shopping atria is 4,000 square feet; 2) The eligibility conditions of the Downtown Amenity Standards are met; and 3) The maximum area eligible for a floor area exemption is 20,000 square feet; d. Child care centers ; e. Human service use; f. Residential use, except in the PMM zone, and provided that allowable residential floor area is limited on lots from which TDP is transferred in accordance with Chapter 23.58A; g. Live-work units, except in the PMM zone; h. Museums, provided that the eligibility conditions of the Downtown Amenity Standards are met;
i. The floor area identified as expansion space for a museum, if (( 1) The floor area to contain the museum expansion space is owned by the museum or a museum development authority; and 2) The museum expansion space will be occupied by a museum, existing as of October 31, 2002, on a downtown zoned lot; and 3) The museum expansion space is physically designed in conformance with the Seattle Building Code standards for museum use either at the time of original configuration or at such time as museum expansion is proposed; j. Performing arts theaters; k. Floor area below grade; l. Floor area that is used only for : 1) short-term parking or parking accessory to residential uses, or both, subject to a limit on floor area used wholly or in part as parking accessory to residential uses of one parking space for each dwelling unit on the lot with the residential use served by the parking; or 2) parking accessory to hotel use in the DMC 160 zone, subject to a limit of one parking space for every four hotel rooms on the lot, and provided that the exempt parking floor area is on the same lot as the hotel use served by the parking; m. Floor area of a public benefit feature that would be eligible for a bonus on the lot where the feature is located, other than a Landmark structure eligible pursuant to subsection 23.49.011.A.2.k or a small structure eligible pursuant to subsection 23.49.011.A.2.l. The exemption applies regardless of whether a floor area bonus is obtained, and regardless of limits on the maximum area eligible for a bonus; n. Public restrooms; o. Major retail stores in the DRC zone and adjacent areas shown on Map 1J, provided that: 1) The minimum lot area for a major retail store development is 20,000 square feet; 2) The minimum area of the major retail store is 80,000 square feet; 3) The eligibility conditions of the Downtown Amenity Standards are met; 4) The maximum area eligible for a floor area exemption is 200,000 square feet; and 5) The floor area exemption applies to storage areas, store offices, and other support spaces necessary for the store's operation; p. Shower facilities for bicycle commuters; q. Floor area, excluding floor area otherwise exempt, up to a maximum of 25,000 square feet on any lot, within one or more Landmark structures for which a floor area bonus has been granted pursuant to subsection 23.49.011.A.2.k, or within one or more small structures for which a floor area bonus has been granted pursuant to subsection 23.49.011.A.2.l, or within any combination of such Landmark structures and such small structures, in each case only to the extent that the floor area satisfies the following criteria as determined by the Director: 1) The floor area is interior space of historic or architectural interest designed to accommodate the original function of the structure, and maintaining the integrity of this space prevents it from being fully utilized as commercial floor area; 2) The floor area is occupied by such uses as public assembly or performance space, human services, or indoor public amenities, including atrium or lobby area available for passive indoor recreation use or for the display of art or other objects of scientific, social, historic, cultural, educational or aesthetic interest; and 3) The floor area is open and accessible to the public without charge, on reasonable terms and conditions consistent with the nature of the space, during normal operating hours of the building;
r. Up to 40,000 square feet of a streetcar maintenance base;((
s. Up to 25,000 square feet of a community center in a DMR/C zone within South Downtown that is open to the general public for a minimum of six hours per day , five days per week , 42 weeks per year(( t. In the DMC 160 zone, hotel use that separates parking from the street lot line on stories above the first story of a structure, up to a maximum total floor area equivalent to 1 FAR, provided that the depth of the separation between the parking and the street-facing facade is a minimum of 15 feet; and u. In the DMC 160 zone, on lots abutting Alaskan Way, the floor area in a partially above-grade story, provided that: 1) the height of the above-grade portion of the partially above-grade story does not exceed 4 feet, measured from existing grade at the midpoint of the Alaskan Way street lot line; 2) all portions of the structure above the partially above-grade story are set back a minimum of 16 feet from the Alaskan Way lot line, except that horizontal projections, including balconies with open railings, eaves, cornices, and gutters, may extend a maximum of 4 feet into the setback area; 3) the roof of the portion of the partially above-grade story in the setback area is accessible to abutting required street-level uses in the structure and provides open space or space for activities related to abutting required street-level uses, such as outdoor dining; 4) pedestrian access is provided from an abutting street to the roof of the portion of the partially above-grade story in the setback area; and 5) up to 50 percent of the roof of the portion of the partially above-grade story in the setback area may be enclosed to provide weather protection, provided that the height of any feature or structure enclosing the space shall not exceed 20 feet, measured from the roof of the partially abovegrade story; and v. Up to a maximum of 50,000 square feet of the floor area occupied by a City facility, including but not limited to fire stations and police precincts, but not a City facility predominantly occupied by office use. 2. Mechanical equipment
a. As an allowance for mechanical equipment fully contained within a structure , 3.5 percent shall be deducted in computing chargeable gross floor area. Calculation of ((
b. (( Section 5. Section 23.49.014 of the Seattle Municipal Code, last amended by Ordinance 124378, is amended as follows: 23.49.014 Transfer of development rights A. General standards 1. The following types of TDR may be transferred to the extent permitted in Table A for 23.49.014, subject to the limits and conditions in this Chapter 23.49: a. Housing TDR; b. DMC housing TDR; c. Landmark housing TDR; d. Landmark TDR; e. Open space TDR; and f. South Downtown Historic TDR. 2. In addition to transfers permitted under subsection 23.49.014.A.1, TDR may be transferred from any lot to another lot on the same block, as within-block TDR, to the extent permitted in Table A for 23.49.014, subject to the limits and conditions in this Chapter 23.49. 3. A lot's eligibility to be either a sending or receiving lot is regulated by Table A for 23.49.014. 4. Except as expressly permitted pursuant to this Chapter 23.49, development rights or potential floor area may not be transferred from one lot to another. 5. No permit after the first building permit, and in any event, no permit for any construction activity other than excavation and shoring or for occupancy of existing floor area by any use based upon TDR, will be issued for development that includes TDR until the applicant's possession of TDR is demonstrated according to rules promulgated by the Director to implement this Section 23.49.014.
* * * Section 6. Section 23.49.015 of the Seattle Municipal Code, last amended by Ordinance 124378, is amended as follows: 23.49.015 Bonus residential floor area in DOC1, DOC2 and DMC zones outside South Downtown for voluntary agreements for lowincome housing and moderate-income housing * * *
B. Voluntary agreements for housing 1. The voluntary agreement shall commit the applicant to provide or contribute to low-income housing or moderateincome housing, or both, in an amount as set forth in this subsection 23.49.015.B. The quantities in
this subsection 23.49.015.B are based on findings of an analysis that quantifies the linkages between new market-rate units in high-rise residential structures in DOC1, DOC2, and DMC zones and the demand that residents of such units generate for
low-income housing and moderate-income housing. The amount of such housing and income levels served, and the amount of any cash payment, shall be determined as follows: a. For the performance option, the applicant shall provide, as low-income housing
or moderate-income housing, net rentable floor area equal to 11 percent of the net residential floor area sought as bonus development, computed by multiplying the following sum by an efficiency factor of 80 percent: (i) the total square footage of gross
residential floor area to be developed on the lot above the base height limit for residential use under Section 23.49.008, plus (ii) the excess, if any, in each tower to be developed on the lot, of (X) the total number of square feet of gross
residential floor area between the height of 85 feet and the base height limit, over (Y) the product of the "average residential gross floor area limit of stories above 85 feet if height does not exceed the base height limit for residential
use" as provided in Table B for 23.49.058(( * * *
Section 7. Section 23.49.019 of the Seattle Municipal Code, last amended by Ordinance 123589, is amended as follows: 23.49.019 Parking quantity, location , and access requirements, and screening and landscaping of ((
A. Parking ((
B. Parking ((
1. Parking at street level((
(( 2. Limits on the number of stories of parking located above the street-level story a. There is no limit on the number of stories of parking permitted above the street-level story if the parking is separated along all street frontages of the structure by another use and if the separation requirements of subsection 23.49.019.B.3 are met. b. On lots that are less than 30,000 square feet in size, or that are 150 feet in depth or less as measured from the lot line with the greatest street frontage, parking is permitted above the street-level story as follows: 1) One story of parking is permitted above the street-level story of the structure for each story of parking provided below grade that is of at least equivalent capacity, up to a maximum of four stories of parking above the street-level story. The separation requirements of subsection 23.49.019.B.3 and the screening requirements of subsection 23.49.019.B.4 must be met. 2) The Director may permit more than four stories of parking above the street-level story of the structure or may permit other exceptions to subsection 23.49.019.B.2.b.1 as a Type I decision if the Director finds that locating parking below grade is infeasible due to physical site conditions such as a high water table or proximity to a tunnel. In such cases, the applicant shall place the maximum feasible amount of parking below grade before more than four stories of parking above the street-level story shall be permitted. The rationale that a site is too small to accommodate parking below grade is not a basis for granting an exception under this subsection 23.49.019.B.2.b.2. 3. Separation of parking located above the street-level story a. All parking provided above the streetlevel story of a structure shall be separated along all street lot lines by another use, except for lots that meet the conditions of subsection 23.49.019.B.2.b, which are subject to the provisions of subsections 23.49.019.B.3.b and 23.49.019.B.3.c. b. Except as provided in subsection 23.49.019.B.3.c, for parking that is allowed above the streetlevel story under the provisions of subsection 23.49.019.B.2.b, parking above the third story of a structure shall be separated from the street by another use for a minimum of 30 percent measured along each street frontage of the structure. For structures located at street intersections, the separation by another use shall be provided at the corner portion(s) of the structure. c. Separation of parking on blocks abutting Alaskan Way in the DMC 160 zone 1) Any parking located above the street-level story of a structure shall be separated along 100 percent of the street frontage facing Alaskan Way by one or more of the following uses: a) residential use that is predominantly floor area occupied by dwelling units or common recreation area; b) lodging rooms or public areas accessory to hotel use; c) office use; or d) uses that qualify as required street-level uses in subsection 23.49.009.A. 2) Any parking located above the street-level story of a structure facing other streets besides Alaskan Way shall be separated from those streets by another use for a minimum of 30 percent measured along each street frontage. For structures located at street intersections, the separation by another use shall be provided at the corner portion(s) of the structure. 4. Screening of parking located above the streetlevel story. For parking that is allowed above the street-level story under the provisions of subsection 23.49.019.B.2.b, if parking is not separated from the street by another use, then screening of the parking is required as follows: a. Except as provided in subsection 23.49.019.B.4.b, the perimeter of each story of parking above the street-level story of the structure shall have an opaque screen at least 3.5 feet high where the parking is not separated from the street by another use. b. In the DMC 160 zone, on street frontages where parking is not separated from the street by another use, parking shall be enclosed by facades. The facades shall be designed to minimize the visual impacts and impacts of glare from vehicle headlights and interior garage lighting.
C. Maximum ((
D. Ridesharing and transit incentive program requirements. The following requirements apply to all new structures containing more than (( 1. The building owner shall establish and maintain a transportation coordinator position for the proposed structure and designate a person to fill this position, or the building owner may contract with an area-wide transportation coordinator acceptable to the Department. The transportation coordinator shall devise and implement alternative means for employee commuting. The transportation coordinator shall be trained by the Seattle Department of Transportation or by an alternative organization with ridesharing experience, and shall work with the Seattle Department of Transportation and building tenants. The coordinator shall disseminate ridesharing information to building occupants to encourage use of public transit, carpools, vanpools and flextime; administer the inhouse ridesharing program; and aid in evaluation and monitoring of the ridesharing program by the Seattle Department of Transportation. The transportation coordinator in addition shall survey all employees of building tenants once a year to determine commute mode percentages. 2. The Seattle Department of Transportation, in conjunction with the transportation coordinator, shall monitor the effectiveness of the ridesharing/transit incentive program on an annual basis. The building owner shall allow a designated Seattle Department of Transportation or rideshare representative to inspect the parking facility and review operation of the ridesharing program. 3. The building owner shall provide and maintain a transportation information center, which has transit information displays including transit route maps and schedules and Seattle ridesharing program information. The transportation display shall be located in the lobby or other location highly visible to employees within the structure, and shall be established prior to issuance of a certificate of occupancy.
E. Bicycle ((
2. Required bicycle parking shall be provided in a safe, accessible and convenient location. Bicycle parking hardware shall be installed according to its manufacturer's instructions, and the Seattle Department of Transportation design criteria,
allowing adequate clearance for bicycles and their riders. Directional signage shall be installed if ((
3. Bicycle parking facilities for non residential uses shall be located on the lot or in a shared bicycle parking facility within (( 4. Bicycle parking for residential uses shall be located on-site.
5. Co-location of bicycle parking facilities by more than one (( 6. For non residential uses, the applicant may make a payment to the City to fund public bicycle parking in the public right-of-way in lieu of providing required bicycle parking onor off-site, if the Director determines that:
a. Safe, accessible and convenient bicycle parking accessory to a non residential use cannot be provided on-site or in a shared bicycle parking facility within (( b. The payment is comparable to the cost of providing the equivalent bicycle parking on-site, and takes in consideration the cost of materials, equipment and labor for installation; and c. The bicycle parking funded by the payment is located within sufficient proximity to serve the bicycle parking demand generated by the project.
d. Any such payment shall be placed in a dedicated fund or account and used within five ((
F. Bicycle ((
G. Off-street (( H. Standards for location of access to parking. This subsection 23.49.019.H does not apply to Pike Market Mixed, Pioneer Square Mixed, International District Mixed, and International District Residential zones , except that subsection 23.49.019.H.1 applies to International District Mixed and International District Residential zones to the extent stated in subsection 23.66.342.D.
1. Curb cut ((
a. If a lot abuts an alley, alley access is required, (( b. If a lot does not abut an alley and abuts more than one right-of-way, the location of access is determined by the Director as a Type I decision after consulting with the Director of Transportation. Unless the Director otherwise determines under subsection 23.49.019.H.1.c, access is allowed only from a right-of-way in the category, determined by the classifications shown on Map 1B and Map 1F or another map identified in a note to Map 1F, that is most preferred among the categories of rights-of-way abutting the lot, according to the ranking set forth below, from most to least preferred (a portion of a street that is included in more than one category is considered as belonging only to the least preferred of the categories in which it is included): 1) Access street;
2) Class II pedestrian street((
3) Class II pedestrian street((
4) Class I pedestrian street((
5) Class I pedestrian street(( 6) Principal transit street; 7) Designated green street. c. The Director may allow or require access from a right-of-way other than one indicated by subsection 23.49.019.H.1.a or 23.49.019.H.1.b if, after consulting with the Director of Transportation on whether and to what extent alternative locations of access would enhance pedestrian safety and comfort, facilitate transit operations, facilitate the movement of vehicles, minimize the on-street queuing of vehicles, enhance vehicular safety, or minimize hazards, and, for hotel use, improve passenger loading safety or increase visibility of vehicular access for guests arriving by car, the Director finds that an exception to the general policy is warranted. The Director may approve an exception for hotel use and impose conditions to minimize any adverse impacts to the pedestrian environment or street operations, including but not limited to allowing one-way driveways that are less than the minimum width otherwise required. Curb cut controls on designated green streets shall be evaluated on a case-by-case basis, but generally access from green streets is not allowed if access from any other right-of-way is possible.
2. Curb cut ((
I. Screening and landscaping of surface parking areas((
1. Screening. Surface parking areas for more than five (( a. Screening is required along each street lot line.
b. Screening shall consist of a landscaped berm, or a view-obscuring fence or wall at least ((
c. A landscaped strip on the street side of the fence or wall shall be provided if (( d. Sight triangles shall be provided in accordance with Section 23.54.030, Parking space standards.
2. Landscaping. Surface parking areas for ((
a. The ((
b. The minimum size of a required landscaped area is ((
c. No parking stall shall be more than ((
d. One ((
e. Each tree shall be at least (( f. Permanent curbs or structural barriers shall enclose landscaped areas.
g. Sufficient hardy evergreen groundcover shall be planted to cover each landscaped area completely within three ((
Section 8. Section 23.49.046 of the Seattle Municipal Code, last amended by Ordinance 123589, is amended as follows: 23.49.046 (( A. All conditional uses shall meet the following criteria: 1. The use shall be determined not to be materially detrimental to the public welfare or injurious to property in the zone or vicinity in which the property is located.
2. In authorizing a conditional use, adverse negative impacts may be mitigated by imposing requirements (( B. Principal use parking garages for short-term parking may be permitted as administrative conditional uses, if the Director finds that: 1. Traffic from the garage will not have substantial adverse effects on peak hour traffic flow to and from Interstate 5 or on traffic circulation in the area around the garage; and 2. The vehicular entrances to the garage are located so that they will not disrupt traffic or transit routes; and
3. The traffic generated by the garage will not have substantial adverse effects on pedestrian circulation(( 4. In the DMC 160 zone, the following standards are met: a. the total gross floor area of all parking uses on the lot is less than the total gross floor area of all non-parking uses on the lot, and b. any short-term principal use parking is provided for the life of the structure and a covenant to that effect is recorded against the title with the King County Recorder. * * *
Section 9. Section 23.49.056 of the Seattle Municipal Code, last amended by Ordinance 123649, is amended as follows: 23.49.056 ((
These standards apply to each lot line that abuts a street designated on Map 1F or another map identified in a note to Map 1F as having a pedestrian classification, except lot lines of open space TDR sites, and apply along other lot lines and to
circumstances as expressly stated in this Section 23.49.056. The standards for each street frontage shall vary according to the pedestrian classification of the street on Map 1F or another map identified in a note to Map 1F((
2. On designated view corridors specified in Section 23.49.024, the minimum facade height is the maximum height permitted in the required setback, if it is less than the minimum facade height required in subsection 23.49.056.A.1. Exhibit A for
23.49.056 Minimum Facade Height a. The facades of structures 15 feet or less in height shall be located within 2 feet of the street lot line. b. Structures greater than 15 feet in height are governed by the following criteria: 1) No setback limits apply up to an elevation of 15 feet above sidewalk grade. 2) Between the elevations of 15 and 35 feet above sidewalk grade, the facade shall be located within 2 feet of the street lot line, except that: a) Any exterior public open space that satisfies the Downtown Amenity Standards, whether it receives a bonus or not, and any outdoor common recreation area required for residential uses, is not considered part of the setback.
b) Setbacks between the elevations of 15 and 35 feet above sidewalk grade at the street lot line are permitted according to the following standards, as depicted in Exhibit B for 23.49.056: i. The maximum setback is 10 feet. ii. The total area of a
facade that is (( c. If sidewalk widening is required by Section 23.49.022, setback standards shall be measured to the line established by the new sidewalk width rather than the street lot line. d. In the DMC 160 zone, on lots that abut Alaskan Way, as an alternative to the standards for required property line facades in subsections 23.49.056.B.1.a, 23.49.056.B.1.b, and 23.49.056.B.1.c, a continuous setback of up to 16 feet from the lot line abutting Alaskan Way is allowed for the street-facing facade. If the alternative setback allowed by this subsection 23.49.056.B.1.d is provided, the setback area shall be used for outdoor uses related to abutting street-level uses, for landscaped open space, for a partially above-grade story that meets the conditions of subsection 23.49.011.B.1.u, or to widen the abutting sidewalk for pedestrian use. * *
F. Setback and ((
1. Landscaping in the (( a. The landscaped area shall be at least 18 inches wide and shall be located in the public right-of-way along the entire length of the street lot line, except for building entrances, vehicular access or other connections between the sidewalk and the lot, provided that the exceptions may not exceed 50 percent of the total length of the street lot line(s). b. As an alternative to locating the landscaping at the street lot line, all or a portion of the required landscaped area may be provided in the sidewalk area within 5 feet of the curb line. c. Landscaping provided within 5 feet of the curb line shall be located and designed in relation to the required street tree planting and be compatible with use of the curb lane for parking and loading.
d. All plant material shall be planted directly in the ground or in permanently installed planters if ((
2. Landscaping on a ((
a. In the Denny Triangle Urban Center Village, as shown on ((
b. All plant material shall be planted directly in the ground or in permanently installed planters if ((
4. Terry and 9th Avenues ((
a. In addition to the requirements of subsections 23.49.056.F.2 and 23.49.056.F.3, a 2 foot wide setback from the street lot line is required along the Terry and 9th Avenue Green Streets within the Denny Triangle Urban Center Village as shown on
((
b. Fifty percent of the setback area (( * * *
((
Section 10. Section 23.49.058 of the Seattle Municipal Code, last amended by Ordinance 123589, is amended as follows: 23.49.058 Downtown Office Core 1 (DOC1) , Downtown Office Core 2 (DOC2) , and Downtown Mixed Commercial (DMC)
upper-level development standards A. ((
B . The requirements of subsections 23.49.058 . ((
1. All structures ((
2. Portions of structures in non-residential use above a height of ((
C . Facade ((
1. In DOC 1, DOC 2, and DMC zones, except the DMC 160 zone, ((
2. In the DMC 160 zone, facade modulation is required above a height of 60 feet above the sidewalk for any portion of a structure located within 15 feet of a street lot line. No modulation is required for portions of a facade set back 15 feet or
more from a street lot line. ((
((
D . Upper-level width limit((
1. On lots where the width and depth of the lot each exceed ((
2. In the DMC 160 zone, the maximum facade width of any portion of a structure above 60 feet in height shall be 180 feet along lots fronting on Alaskan Way or Western Avenue between University and Union Streets. This portion of the structure shall
be separated horizontally from any other portion of a structure on the lot above 60 feet in height by at least 30 feet at all points. If the separation between portions of a structure above 60 feet in height is less than 30 feet, the widths of the
separated portions of the structure shall be combined to determine the structure's width. ((
E . Tower floor area limits and tower width limits for portions of structures in residential use. The requirements of this subsection 23.49.058.E ((
1. Maximum limits on average residential gross floor area per story and maximum residential floor area per story of towers are prescribed in Table B for 23.49.058 ((
a. For structures that do not exceed the base height limit for residential use, each tower is subject to the average floor area per story limits specified in column (2) on Table B for 23.49.058((
b. For structures that exceed the base height limit for residential use (which requires that the applicant obtain bonus residential floor area pursuant to Section 23.49.015), the average residential gross floor area per story of each tower is subject
to the applicable maximum limit specified in column (3) on Table B for 23.49.058((
c. In no instance shall the residential gross floor area of any story in a tower exceed the applicable maximum limit specified in column (4) on Table B for 23.49.058((
d. Unoccupied space provided for architectural interest pursuant to ((
2. Maximum ((
a. In DMC zones, the maximum facade width for portions of a building above ((
1) On a lot where the limiting factor is the ((
2) On lots smaller than ((
b. In DOC1 and DOC2 zones, the maximum facade width for portions of a building above ((
c. The projection of unenclosed decks and balconies, and architectural features such as cornices, shall be disregarded in calculating the maximum width of a facade. ((
1. For the purposes of this (( a. between structures on different blocks, except as may be required by view corridor or designated green street setbacks, or b. from a structure on the same block that is not located in a DMC zone; or
c. from a structure allowed pursuant to the Land Use Code in effect prior to (( d. from a structure on the same block that is 160 feet in height or less, excluding rooftop features permitted above the applicable height limit for the zone pursuant to Section 23.49.008; or e. from a structure in a DMC 160 zone that gains additional height through subsection 23.49.008.E.
2. Except as otherwise provided in this subsection 23.49.058.F ((
3. Except as otherwise provided in this subsection 23.49.058.F ((
4. Except as otherwise provided in this subsection 23.49.058.F (( 5. The projection of unenclosed decks and balconies, and architectural features such as cornices, shall be disregarded in calculating tower separation.
6. If the presence of an existing tower would preclude the addition of another tower proposed on the same block, as a special exception, the Director may waive or modify the tower spacing requirements of this (( a. potential impact of the additional tower on adjacent residential structures, located within the same block and on adjacent blocks, in terms of views, privacy, and shadows; b. potential public benefits that offset the impact of the reduction in required separation between towers, including the provision of public open space, designated green street or other streetscape improvements, preservation of landmark structures, and provision of neighborhood commercial services, such as a grocery store, or community services, such as a community center or school; c. potential impact on the public environment, including shadow and view impacts on nearby streets and public open spaces; d. design characteristics of the additional tower in terms of overall bulk and massing, facade treatments and transparency, visual interest, and other features that may offset impacts related to the reduction in required separation between towers; e. the City's goal of encouraging residential development downtown; and f. the feasibility of developing the site without an exception from the tower spacing requirement.
7. For purposes of this (( (i) the Master Use Permit issued pursuant to such decision expires or is cancelled, or the related application is withdrawn by the applicant, without the tower having been constructed; or (ii) a ruling by a hearing examiner or court of competent jurisdiction reversing or vacating such decision, or determining such decision or the Master Use Permit issued thereunder to be invalid, becomes final and no longer subject to judicial review.
A tower that is physically present shall not be considered "existing" if the owner of the lot where such tower is located shall have applied to the Director for a permit to demolish such tower and such application shall be pending or a permit
issued for such demolition shall be in effect, but any permit decision or permit for any structure that would not be permitted under this sub section 23.49.058.F.7 if such tower were considered "existing" may be conditioned
upon the actual demolition of such tower. ((
G . Upper ((
1. ((
2. ((
H . Structure ((
1. At all levels above 45 feet and up to 85 feet in height, structures separated by a mid-block corridor must be separated at all points by a minimum horizontal distance of 45 feet, unless subsection 23.49.058.((
2. At all levels above 85 feet in height, structures separated by a mid-block corridor must be separated at all points by a minimum horizontal distance of 55 feet, unless subsection 23.49.058.(( 3. If a mid-block corridor abuts a side lot line that is not a street lot line, at all levels above 45 feet structures on that lot must set back from that side lot line at all points by a minimum horizontal distance of 45 feet.
Section 11. Maps 1A, 1F, 1G, 1H, and 1J in Chapter 23.49 of the Seattle Municipal Code, last amended by Ordinance 123589, are amended as follows: 23.49 Downtown Overlay Maps Map 1A : Downtown Zones and South Downtown Boundary * * * Section 12. Section 23.54.035 of the Seattle Municipal Code, last amended by Ordinance 123963, is amended as follows: 23.54.035 Loading berth requirements and space standards * * *
B. Exception to (( 1. For uses with less than 16,000 square feet of gross floor area that provide a loading space on a street or alley, the loading berth requirements may be waived by the Director if, after review, the Director of Transportation finds that the street or alley berth is adequate.
2. Within the Downtown and South Lake Union Urban Center s and within the MPC-YT zone, (( a. All loading is proposed to occur on-site; or
b. Loading that is proposed to occur in a public right-of-way can take place without disrupting pedestrian circulation or vehicular traffic; (( * * * Section 13. Section 23.66.170 and Map D of the Seattle Municipal Code, last amended by Ordinance 123034, is amended, as follows: 23.66.170 Parking and access A. Parking standards in the Pioneer Square Preservation District are set forth in Section 23.49.019. B. To mitigate the potential impacts of required loading on the District, the Director of Neighborhoods, after review and recommendation by the Preservation Board, may waive or reduce required loading if reasonable application of the loading standards will adversely affect the visual character of the District. C. If parking is provided it shall be subject to the requirements of Section 23.54.030.
D. Standards for ((
1. Access to p arking and loading from alleys, and from streets that generally run east/west is preferred to access from (( * * *
Map D for 23.66.170 Pioneer Square Street Classification * * * Section 14. This ordinance shall take effect and be in force 30 days after its approval by the Mayor, but if not approved and returned by the Mayor within ten days after presentation, it shall take effect as provided by Seattle Municipal Code Section 1.04.020. Passed by the City Council the ____ day of ________________________, 2014, and signed by me in open session in authentication of its passage this _____ day of ___________________, 2014. _________________________________ President __________of the City Council Approved by me this ____ day of _____________________, 2014. _________________________________ Edward B. Murray, Mayor Filed by me this ____ day of __________________________, 2014. ____________________________________ Monica Martinez Simmons, City Clerk (Seal) Kristian Kofoed DPD Downtown Central Waterfront Amendments ORD March 27, 2014 Version #1 |
|||||||||||||||||||||||||||||||||||||||||||||||||||||||||||||||||||||||||||||||||||||||||||||||||||||||||||||||||||||||||||||||||||||||||||||||||||||||||||||||||||||||||||||||||||||||||||||||||||||||||||||||||||||||||||||||||||||||||||||||||
Attachments |
|---|
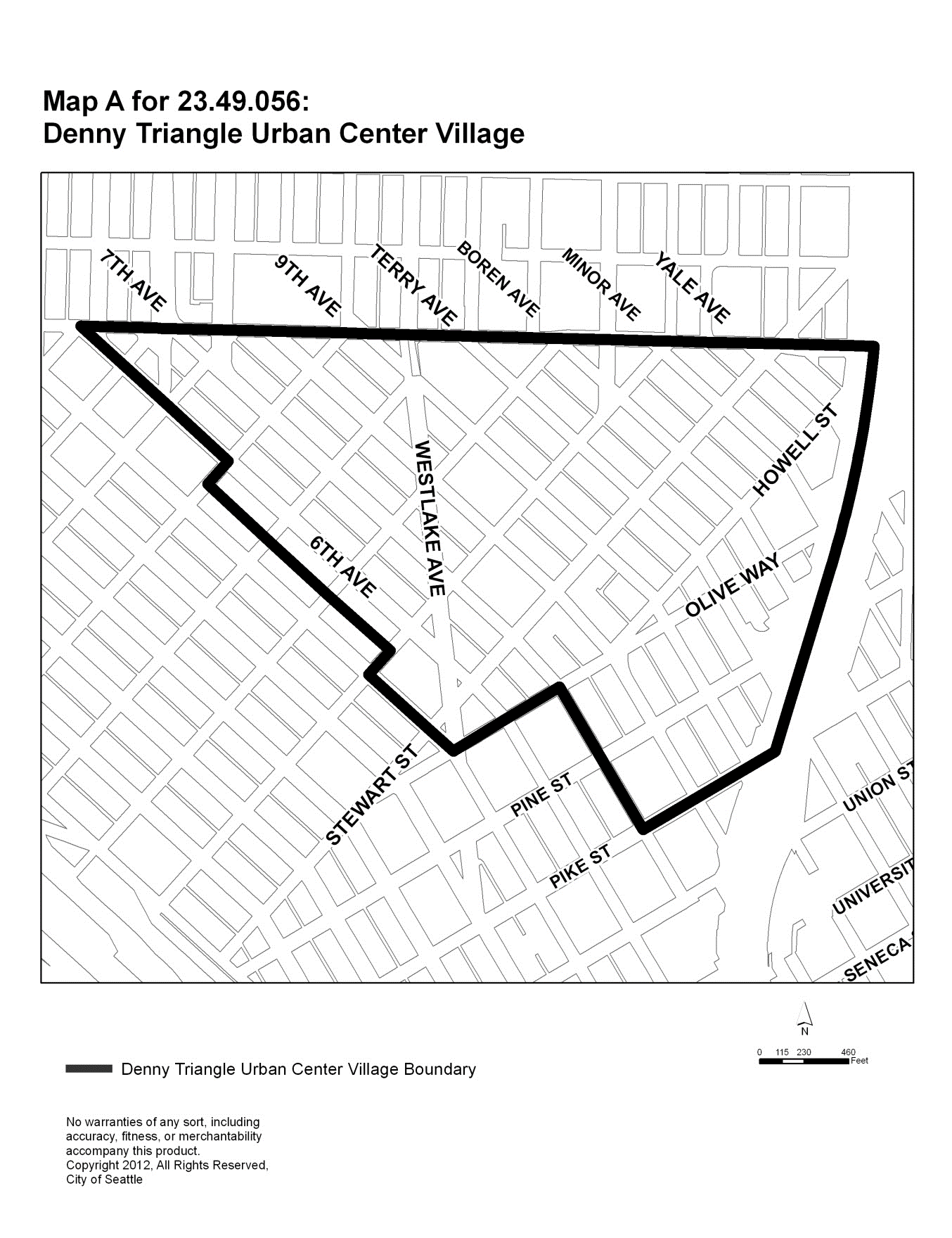 A. Minimum ((
A. Minimum ((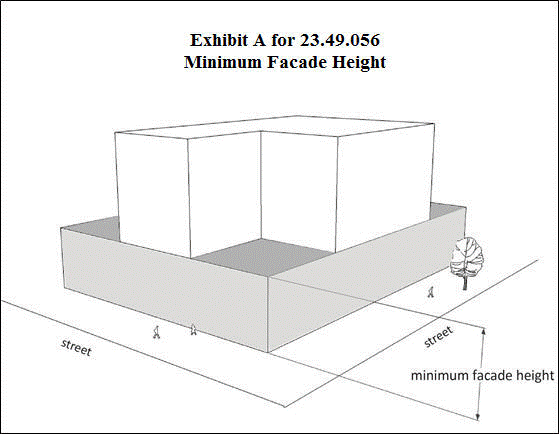 B. Facade ((
B. Facade ((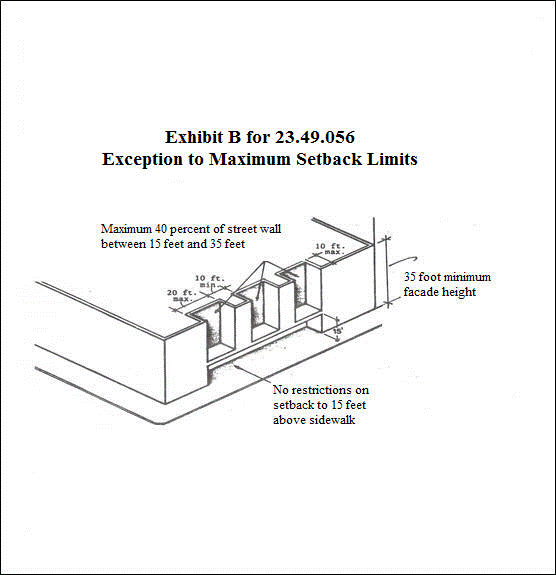
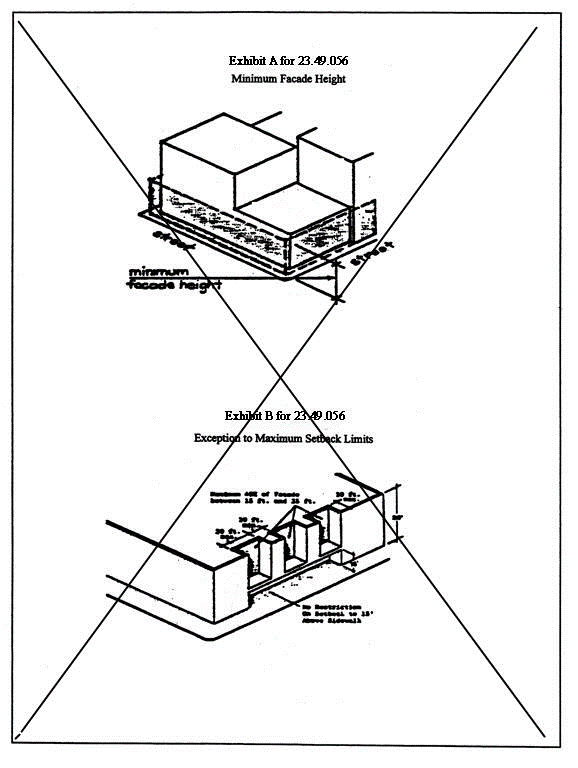
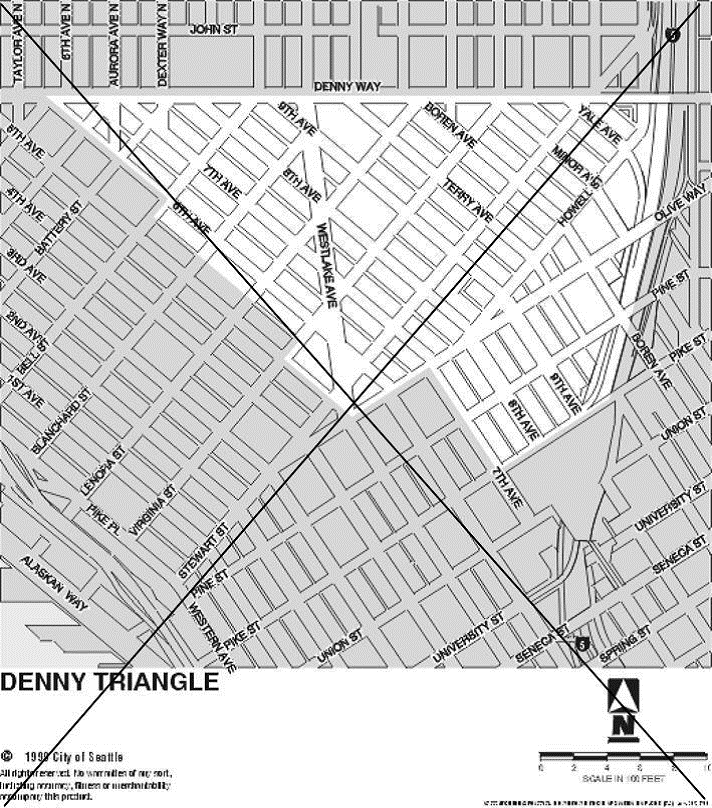
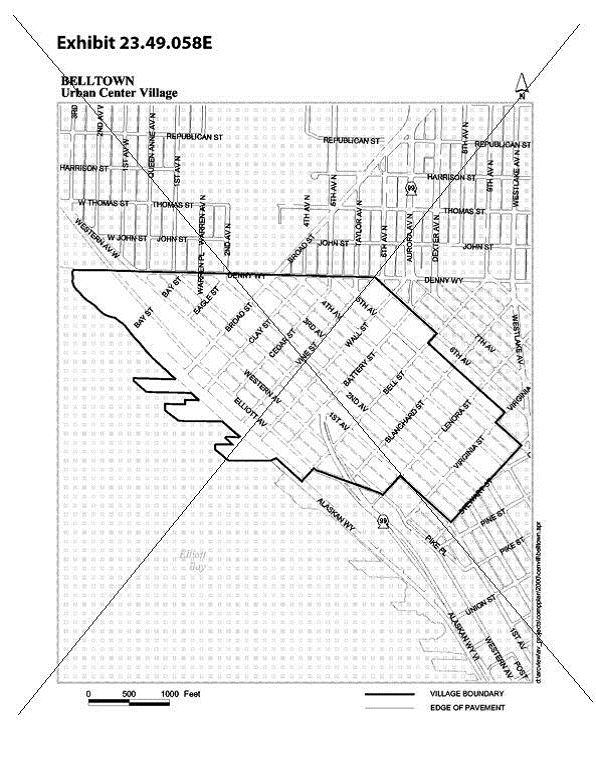 Map A for 23.49.058: Belltown Urban Center Village
Map A for 23.49.058: Belltown Urban Center Village 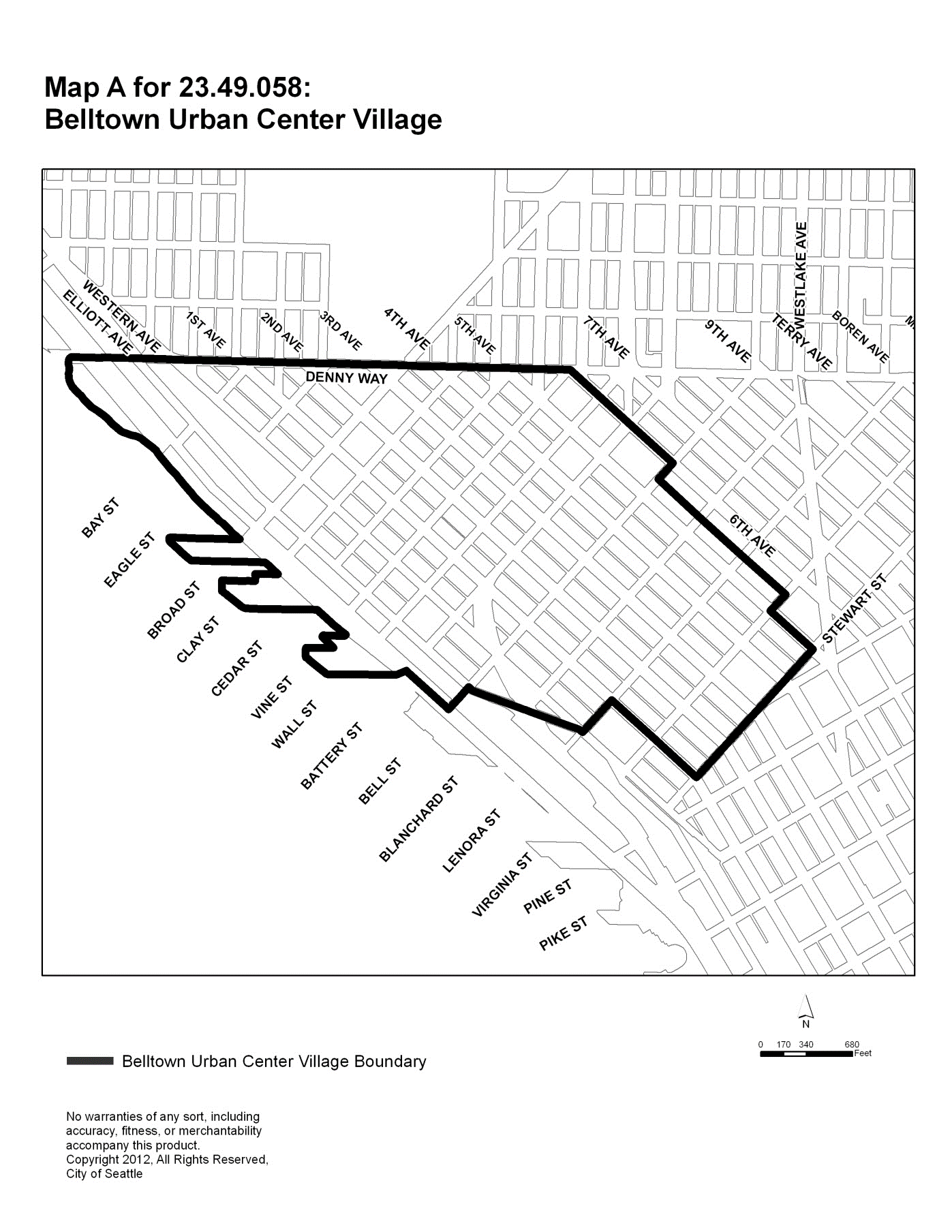
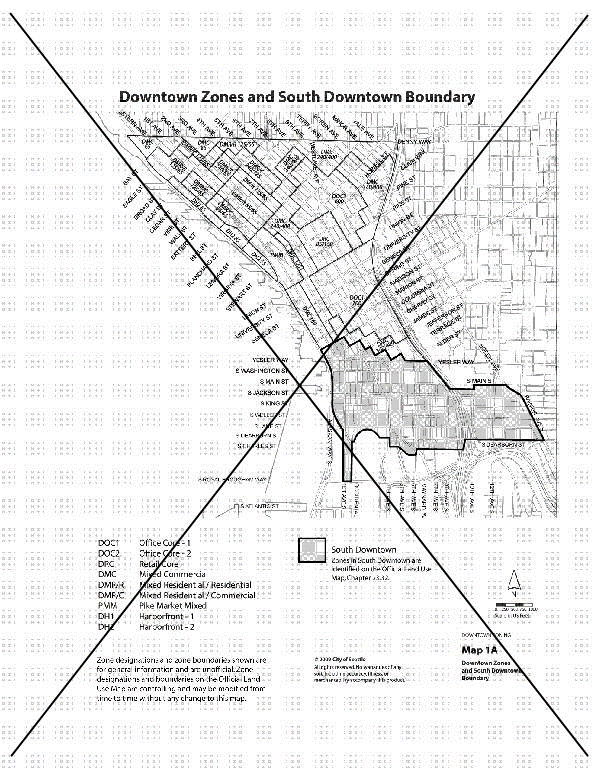
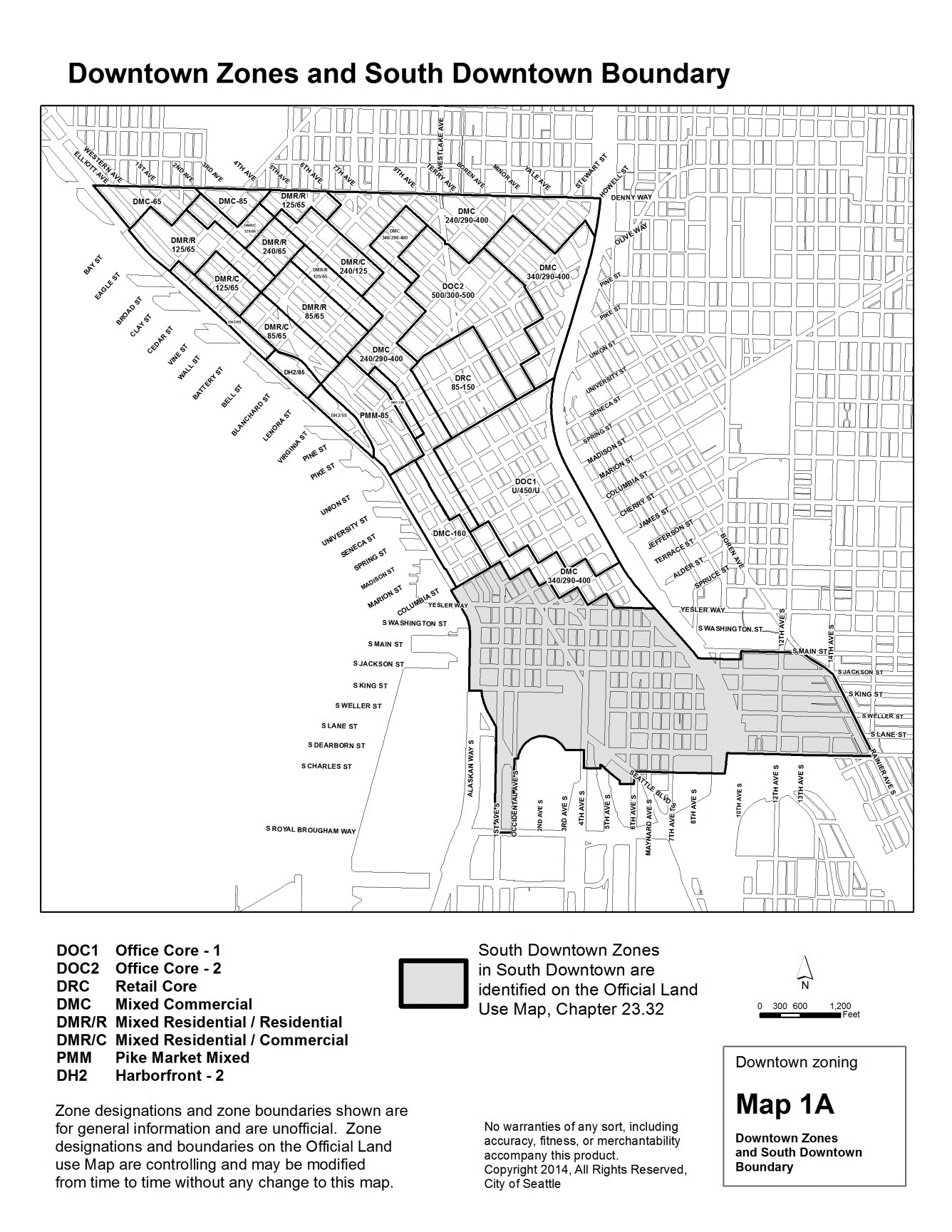 * * * Map 1F : Pedestrian Street Classifications
* * * Map 1F : Pedestrian Street Classifications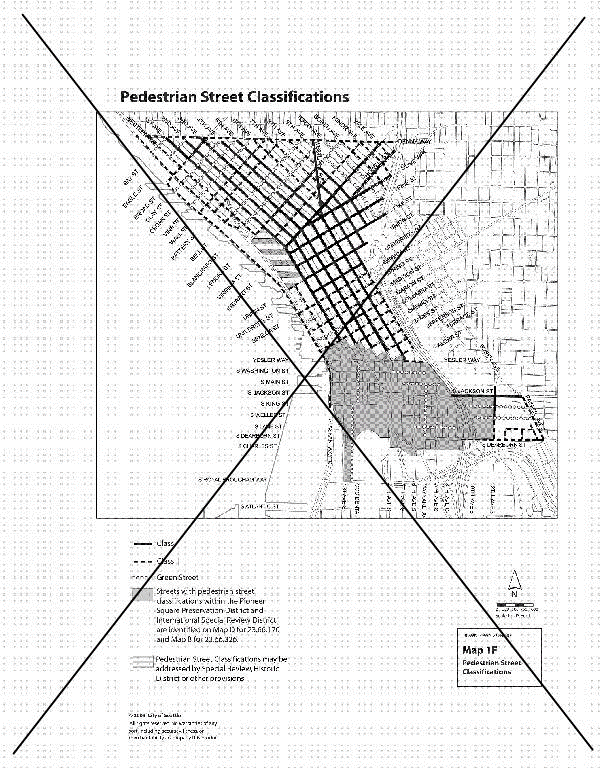
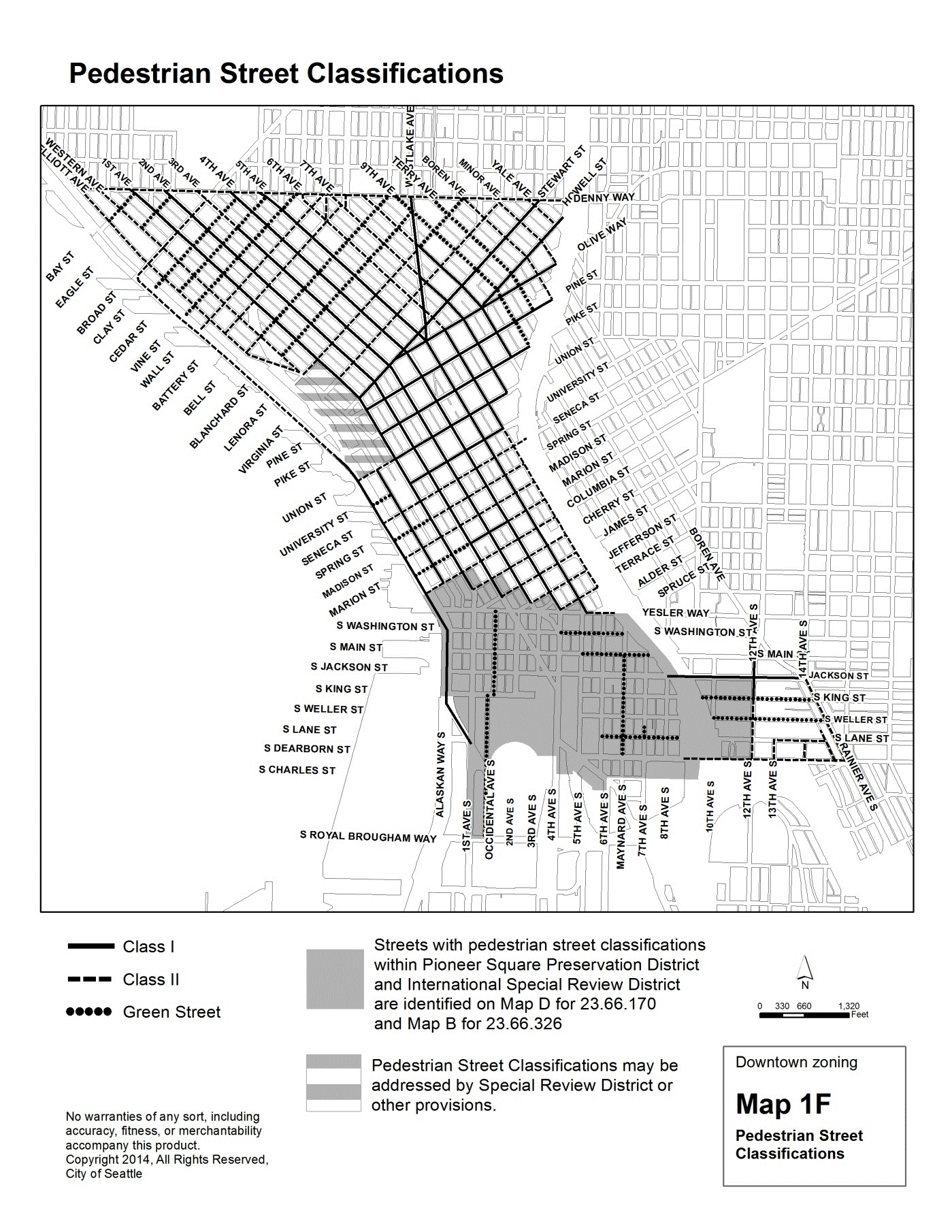 Map 1G : Street Level Uses Required
Map 1G : Street Level Uses Required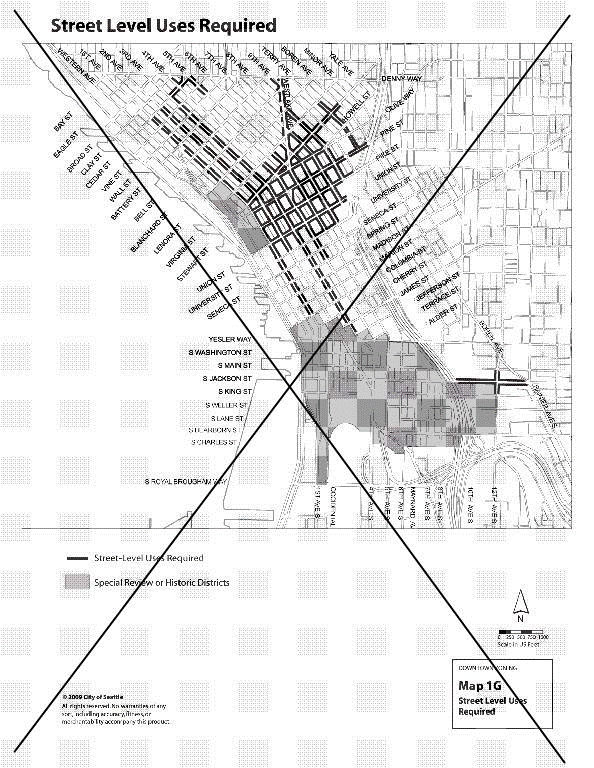
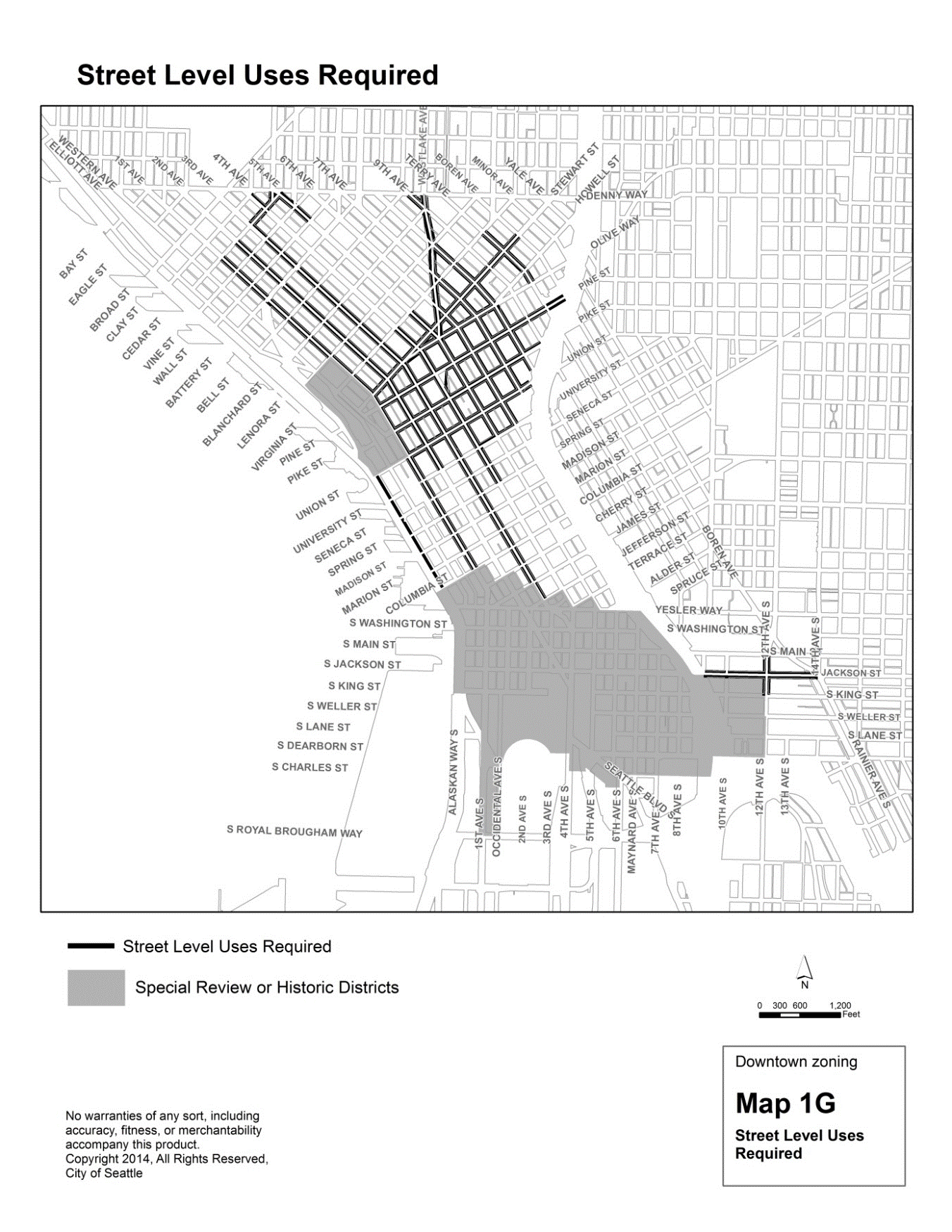 Map 1H : Property Line
Facades
Map 1H : Property Line
Facades