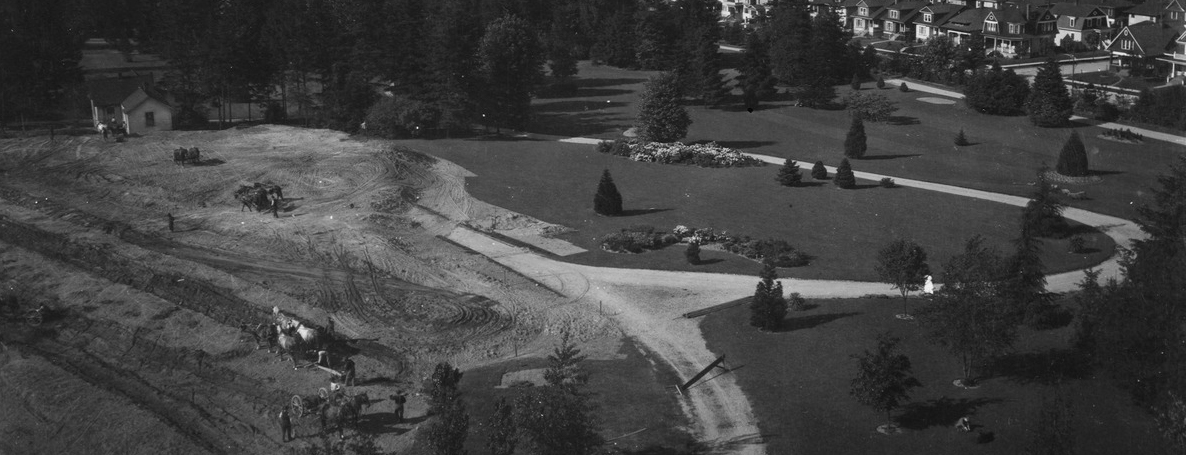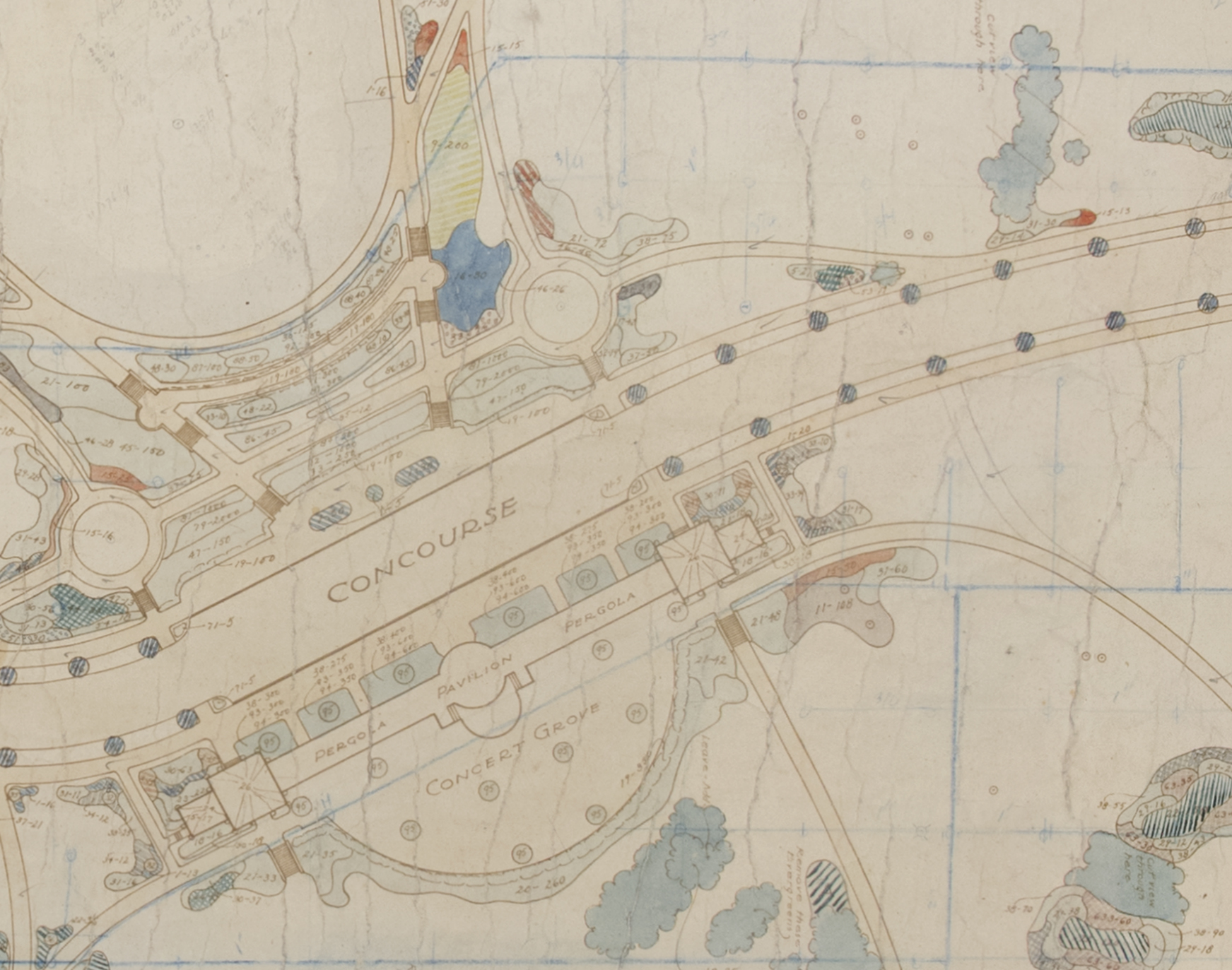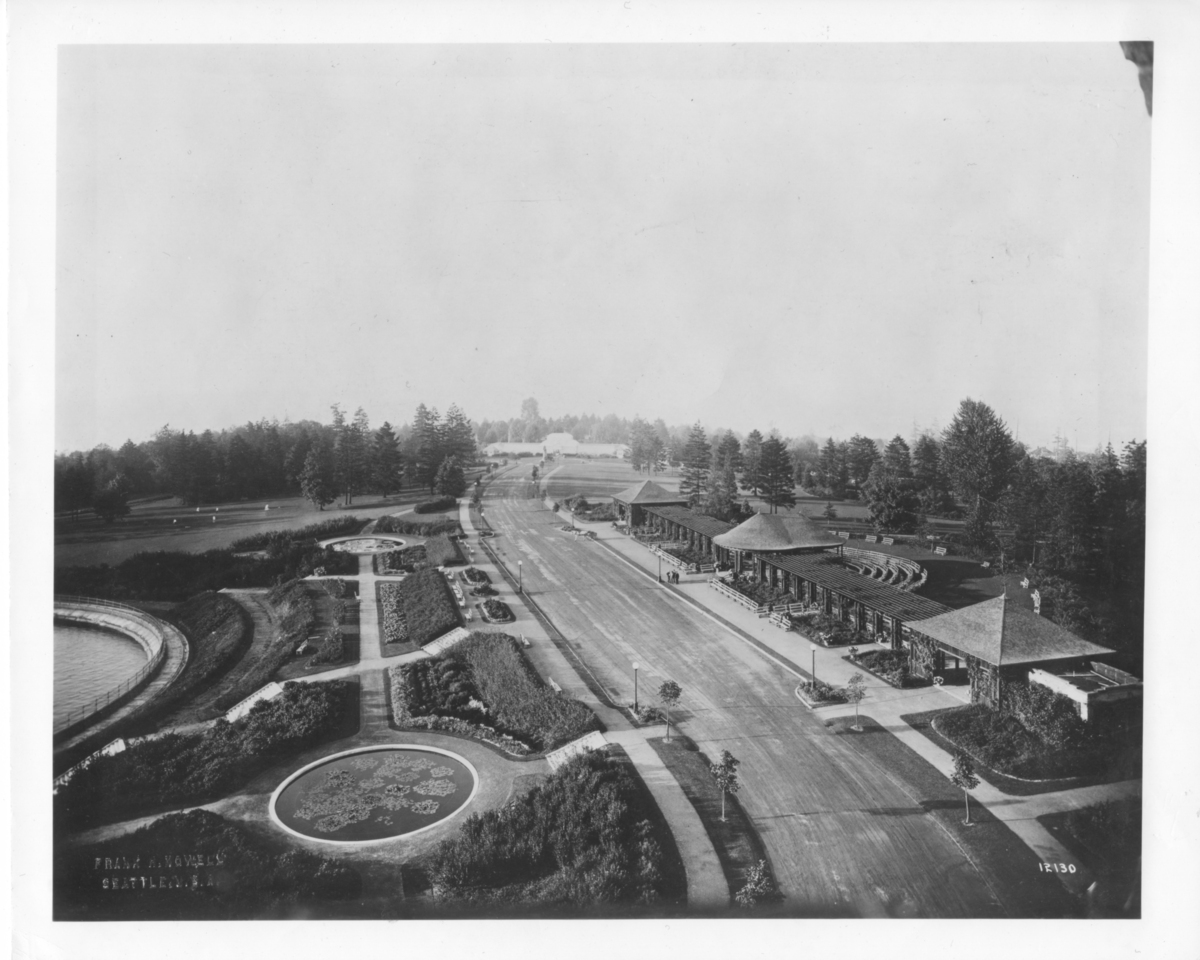
Item No. 30441. Volunteer Park looking northeast, Jun 5, 1909. (Record Series 2695-18)
Seattle has one of the best designed and best preserved park systems in the country, thanks largely to the work of the Olmsted Brothers firm of Brookline, Massachusetts, in the first decades of the 20th century. They left their imprint on Seattle’s landscape with a series of parks linked by boulevards, creating many connected green spaces for citizens to enjoy.
In 1903, on the recommendation of the Board of Park Commissioners, Council contracted with the Olmsted Brothers of Brookline, Massachusetts to conduct a thorough survey of Seattle's park possibilities, and to submit a comprehensive plan that could be used to guide future work. This move was largely brought on by the public interest generated through the purchase of two large tracts, Woodland and Washington Parks, in 1900, and by the desire to prepare Seattle for the 1909 Alaska-Yukon-Pacific Exposition.

Item No. 2328. Title: Volunteer Park Planting Plan, February 16, 1910.
(Record Series 5801-06)
The Olmsted Brothers had inherited the nation's first landscape architecture firm from their father, Frederick Law Olmsted, the designer of New York's Central Park, San Francisco's Golden Gate Park, and the campus of the University of California at Berkeley. John C. Olmsted, the stepson of Frederick Law and the senior partner in the firm, spent several weeks in the summer of 1903 studying the topography of Seattle and its parks. His report was accepted by Council on October 19th of that year. During the first ten years after its submission, most of the primary elements of the plan would, through purchase, gift, condemnation, or bonded indebtedness, be incorporated into the city's structure.
The Olmsted Brothers continued to work in Seattle, for both private and public clients, until 1936, when J. C. Olmsted made his last visit to the city to plan the Washington Park Arboretum. Over that 33-year period the firm would see more of its designs realized in the region: the campus of the University of Washington, the 1909 Alaska-Yukon-Pacific Exposition (which would dictate the future of the U.W. campus), and the State Capitol plan.
This online collection includes drawings, photographs, correspondence, and other materials relating to the work of the Olmsted Brothers in Seattle. The records come from various collections within the holdings of the Seattle Municipal Archives, and have been gathered virtually here in order to facilitate research into the firm’s influence on the Seattle landscape.

Item No. 172594. Title: Concourse, concert grounds and formal garden on top of hill, January 1, 1903. (Record Series 5801-08)